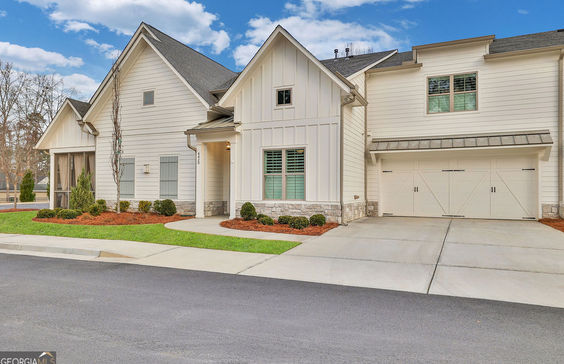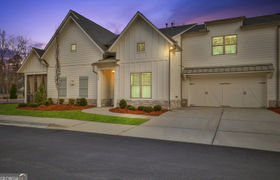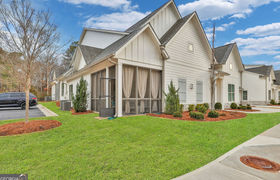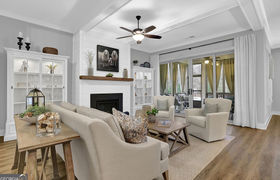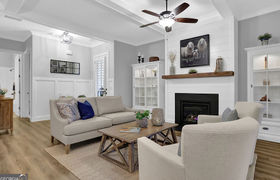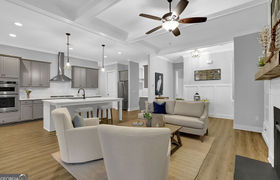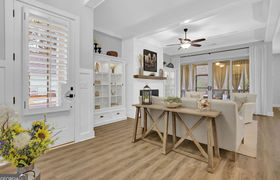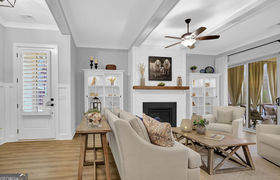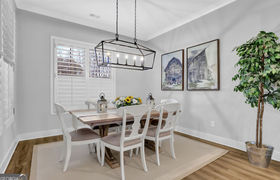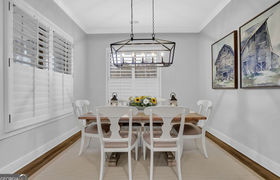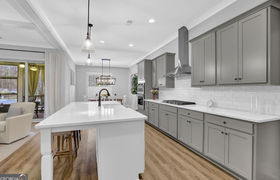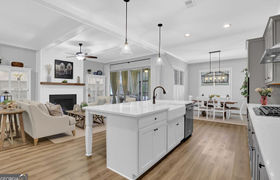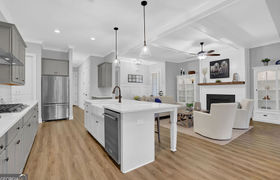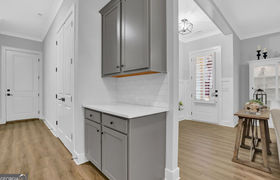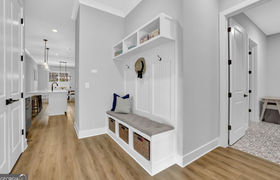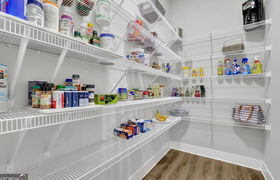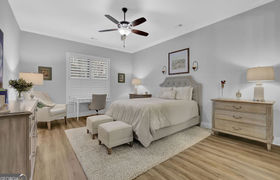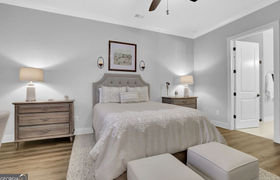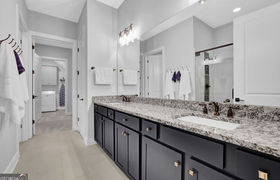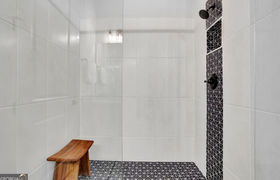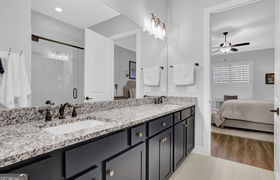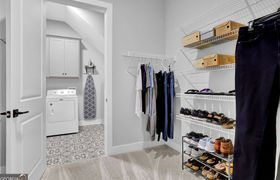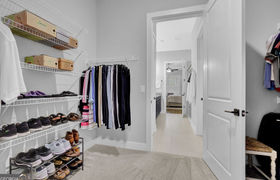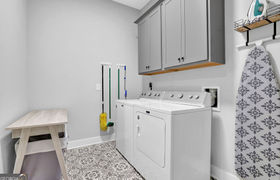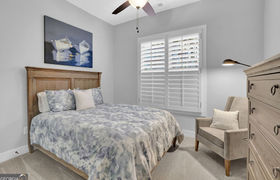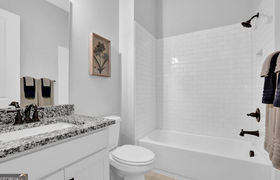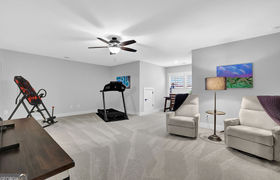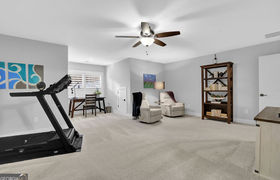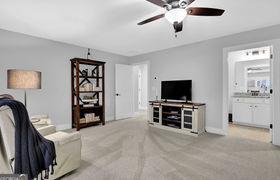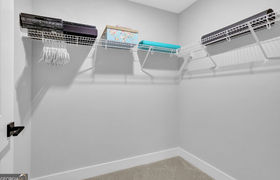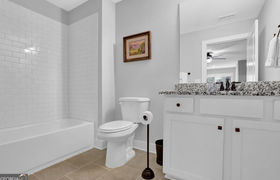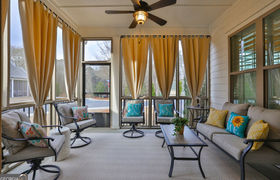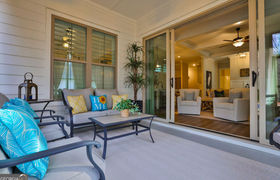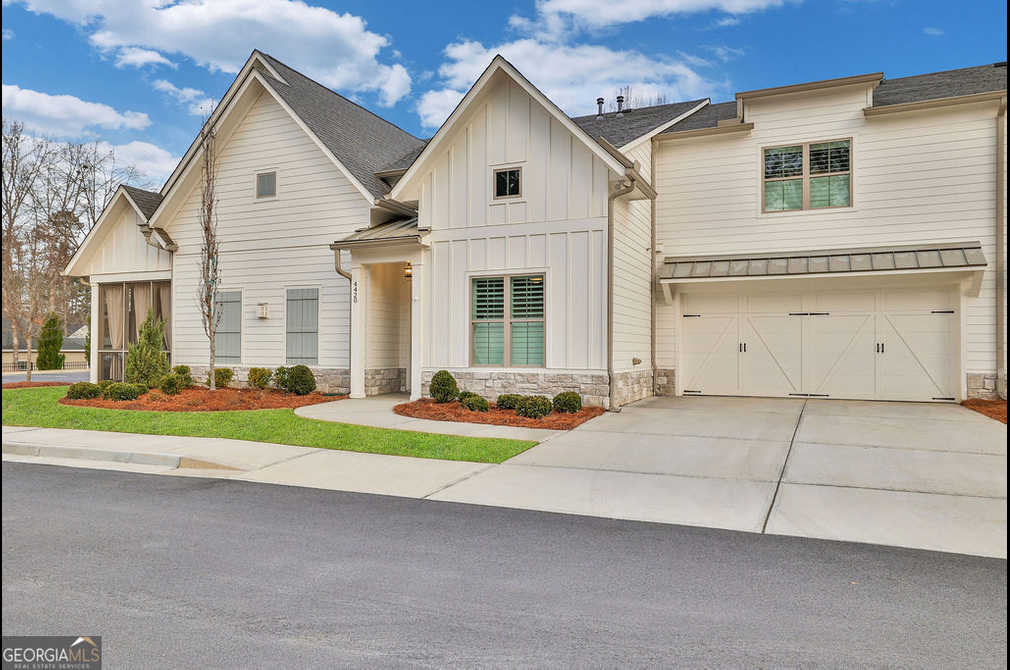$2,809/mo
Welcome to the epitome of luxury living in this stunning corner unit. Nestled in a prime location, this exquisite residence seamlessly blends contemporary design with timeless elegance. Boasting a thoughtfully designed floor plan, this home is a testament to refined living. As you step through the front door, you are greeted by an inviting ambiance that sets the tone for the entire residence. The gourmet kitchen, a culinary masterpiece, features high-end appliances, sleek soft-close gray cabinetry, and premium finishes that will delight even the most discerning chefs. The open layout ensures seamless interaction between the kitchen, dining area, and living space, creating an ideal environment for both entertaining and everyday living. The main level is a haven of tranquility, hosting both the master suite and a guest bedroom. The master suite is a sanctuary of relaxation, offering a private retreat with ample space, premium finishes, and a spa-like bathroom that promises a luxurious escape. The guest bedroom and guest bathroom provides comfort and convenience, perfect for hosting friends or accommodating family members. Bask in the natural light on the private screened in patio which effortlessly integrates indoor and outdoor living. Ascend to the upper level, and you'll discover the hidden jewel of this exceptional residence-a sprawling third bedroom that exudes versatility. This expansive space can be customized to suit your lifestyle, whether it's used as an additional bedroom, a home office, or a recreational area. The possibilities are as vast as the room itself. Outside, the end-unit location provides an extra level of privacy, allowing you to enjoy the outdoor spaces in peace. Additional features of the home include stepless entrances at garage and front door, shiplap accent wall with wood mantle, plantation shutters, crown molding, and custom closets system.

