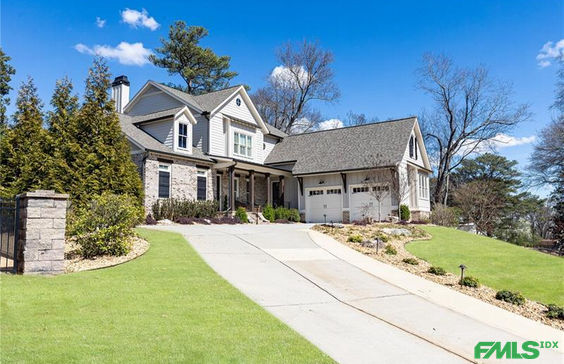$9,907/mo
Introducing an exquisite 5-bedroom, 5.5-bathroom modern farmhouse designed as a smart home, where comfort and luxury converge seamlessly. This stunning residence boasts a main level featuring an owner's suite and a guest room, all accentuated by a sophisticated open floor plan. A fully finished basement adds to the allure, offering a gym, temperature-controlled wine cellar, speak-easy area, and a music studio, while outside, a resort-like pool area beckons with a swim-up bar, heated pool, tanning ledge, an outdoor kitchen with 19-foot ceilings and a screened-in porch - the epitome of entertainment. Enter through a spacious covered front porch into a foyer leading to a dining room, then to a large family room adorned with a fireplace and built-in cabinets. French doors open to the backyard, connecting seamlessly with a breakfast area and a chef's kitchen equipped with stainless steel appliances, a farm sink, and a walk-in pantry, with additional French doors leading to the screened-in porch. The luxurious owner's suite is a sanctuary, boasting a high bead board vaulted ceiling and a lavish bathroom with a double vanity, frameless shower, soaking tub, and an oversized custom finished walk-in closet. This level also features an office/bedroom, a full bathroom, and a large laundry room. Ascend upstairs to discover an open loft space/rec room with a bar and three well-proportioned en-suites, each boasting private full bathrooms, custom finished walk-in closets, and accompanied by three spacious walk-in attic spaces. The lower level presents a gym, sauna, speak-easy/rec room with a custom-built bar, a temperature-controlled wine cellar, and a music studio with acoustic paneling - an ideal space for a home theater. A secondary heated and cooled 1 1/2 car-garage with a private driveway completes this level. Step into the private tree-lined and fenced backyard to find a Trex deck with a hot tub, screened-in porch, and a stunning resort-style pool area with a swim-up bar, grill, outdoor dining area, multiple arbors, and a tanning ledge, offering tranquility, relaxation and the ultimate in entertaining space. Special features include 11'+ ceilings on the main level, California-style custom closets throughout, hardwood floors, plantation shutters, z-wave switches for home automation, irrigation system, landscape lighting, security system, 4-car garage, 2 driveways, and professional landscaping. Home is equipped with a 240-volt NEMA 14-50 outlet to support Tesla or other electric car charging. Nestled in a sought-after area just 1 mile from Vinings Jubilee, river, private schools, and the new Braves Stadium. This impeccably maintained home defines luxurious living.

































































