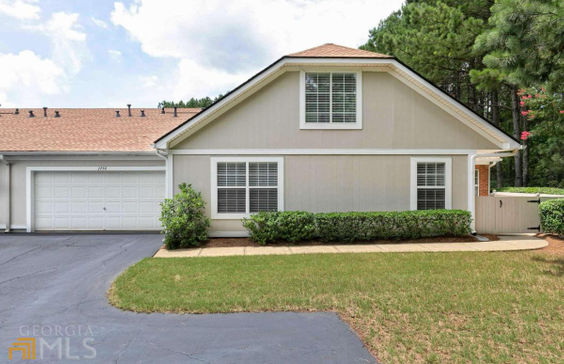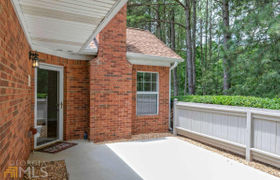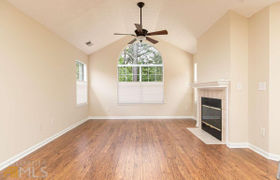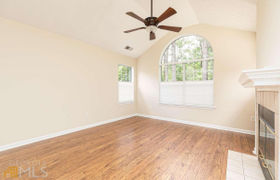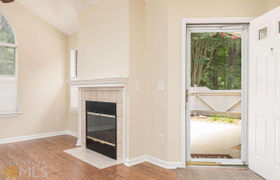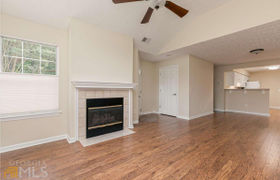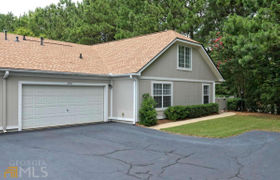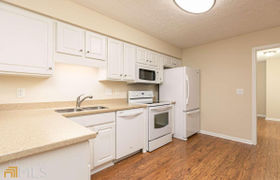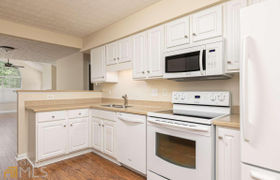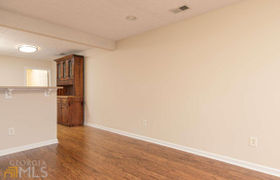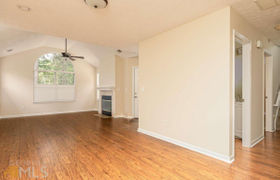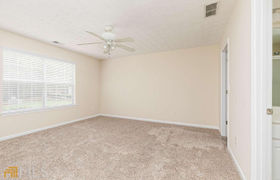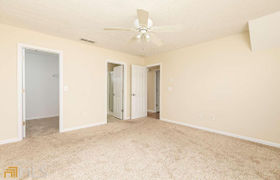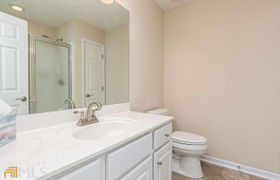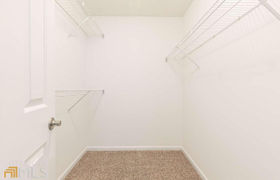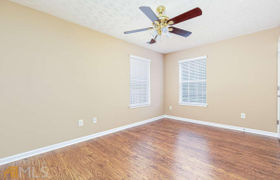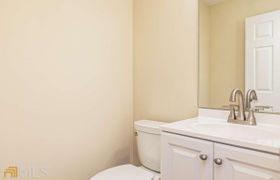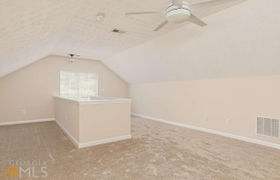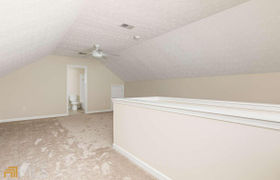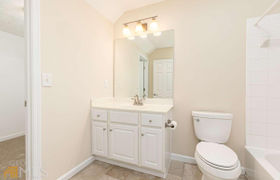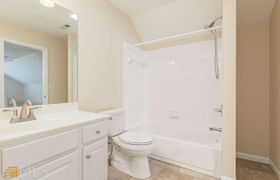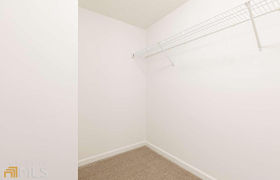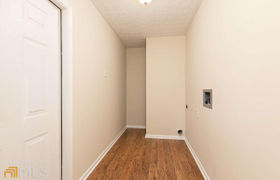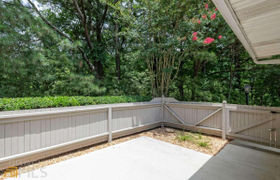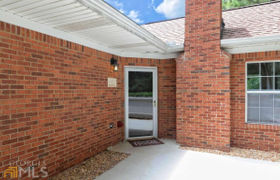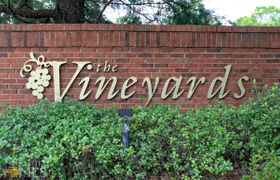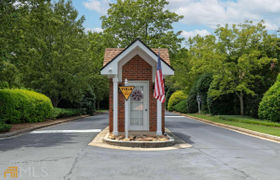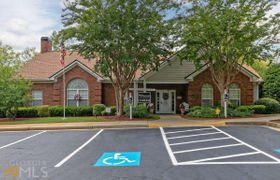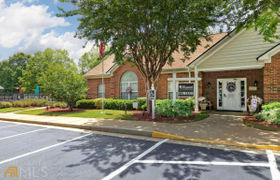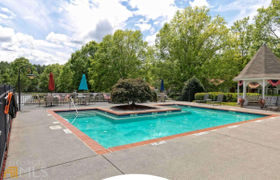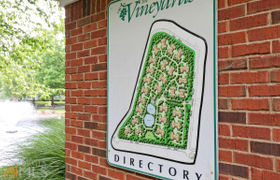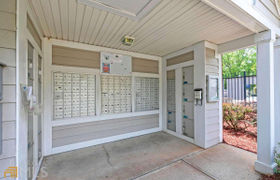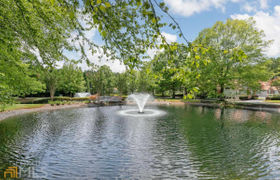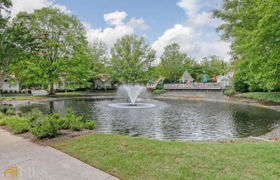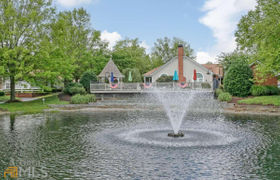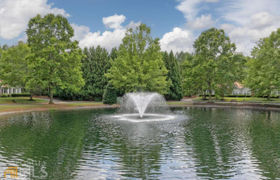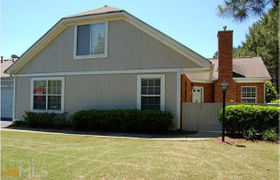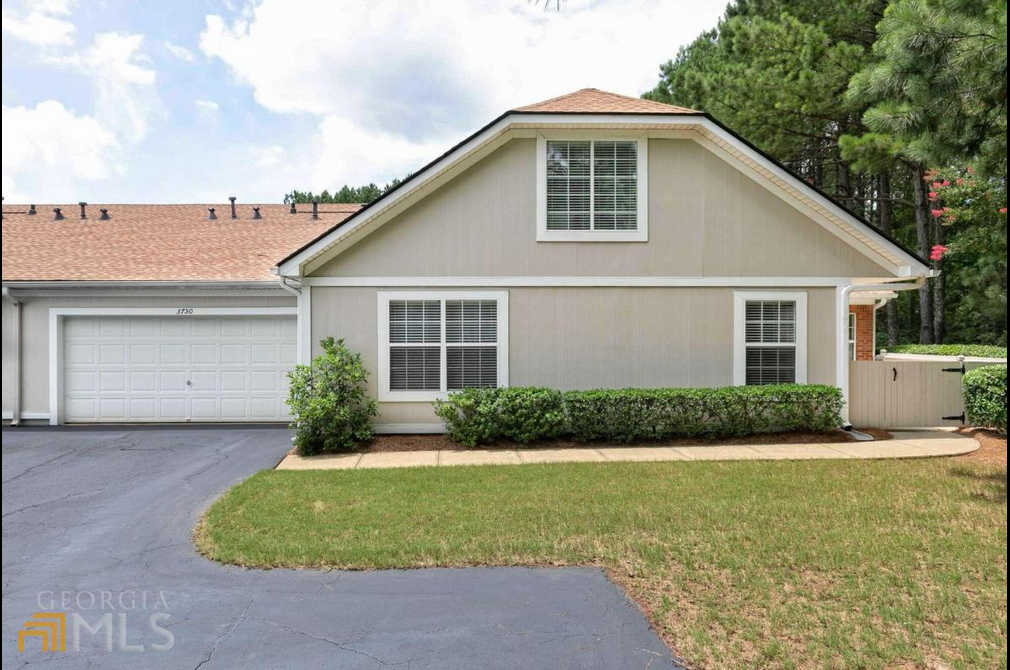$1,880/mo
Immaculately maintained! Rare private wooded setting w/beautiful views. Excellent location in the heart of Kennesaw. You'll love the picturesque community with tree lined streets, a pond w/a fountain, swimming pool, clubhouse & professionally landscaped green space. This quiet community is nestled off of Jiles Rd just off Wade Green Rd. As you meander down the drive you'll enjoy the lush landscaping and private setting. At the property you'll be greeted with a gated patio perfect for enjoy bird watching and the wildlife. The front door offers a storm door for additional light. A vaulted great room with gas log fireplace offers plenty of room for entertaining. This floor plan offers an open concept for the dining area. The light and bright white kitchen is clean and well appointed with an electric range, microwave, dishwasher and solid surface countertops. A large laundry room and pantry are adjacent to the kitchen. The main level primary suite features a large walk-in closet and private full bath. The secondary BR on the main has a nice sized closet with additional storage space. Upstairs could be a 3rd BR (all it needs is a door), and has a full BA and large walk-in closet. A half BA is also on the main level. For parking there is a two car garage with space for storage.
