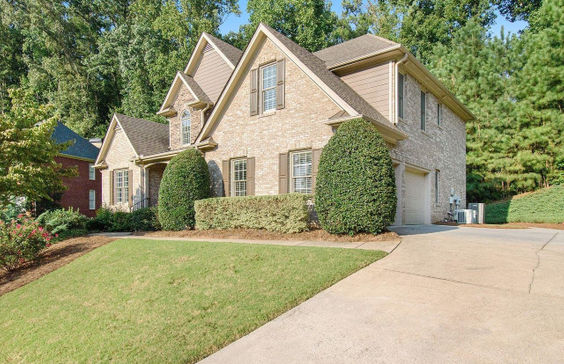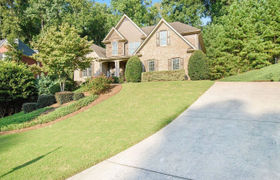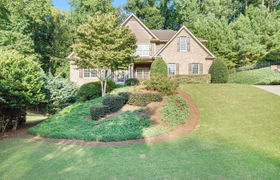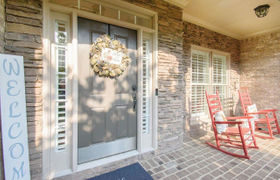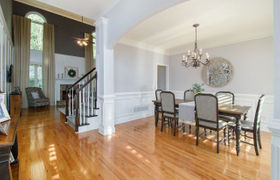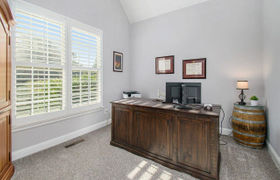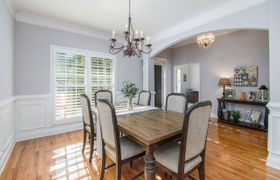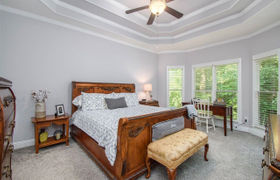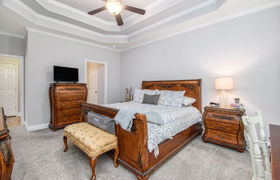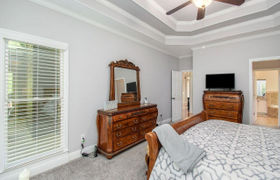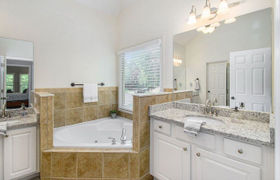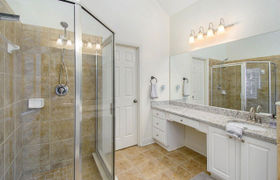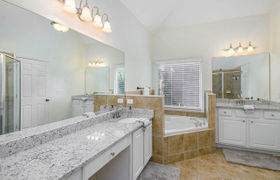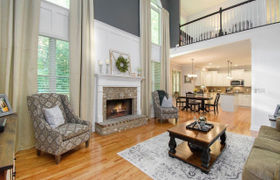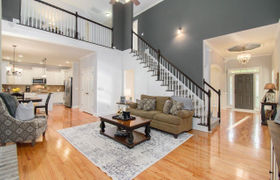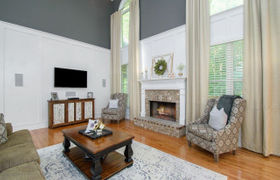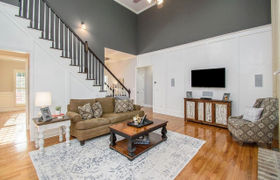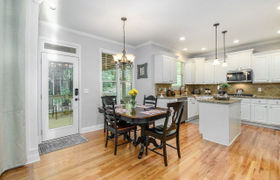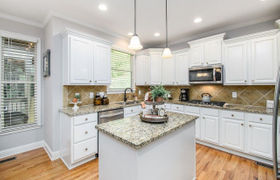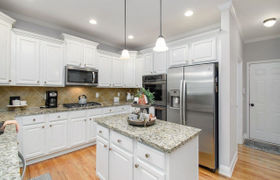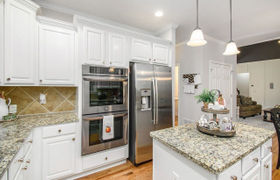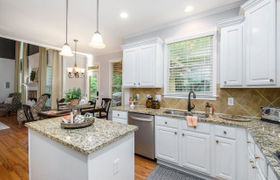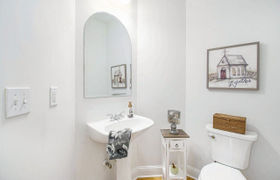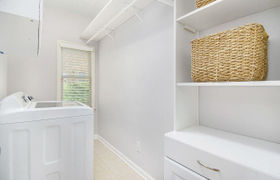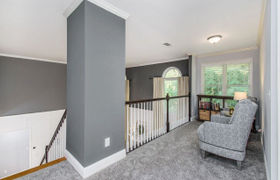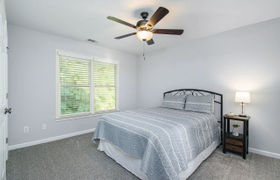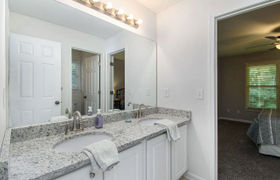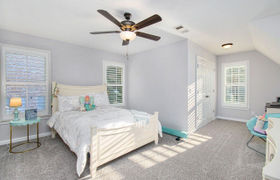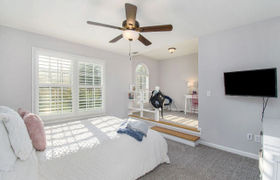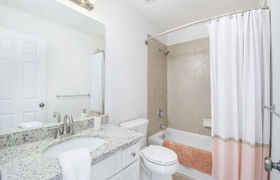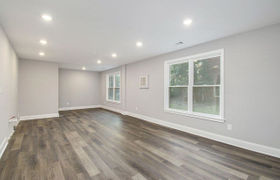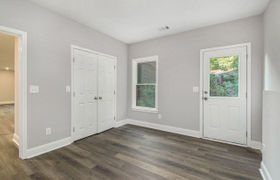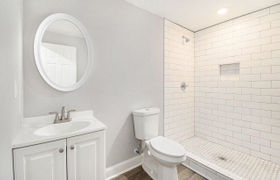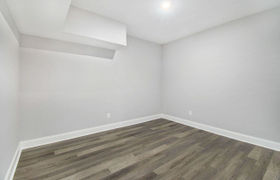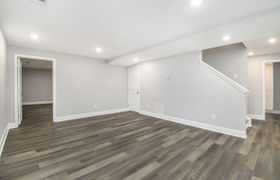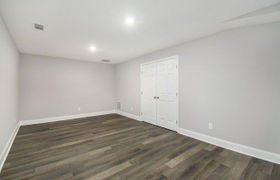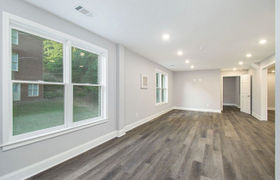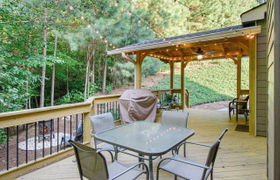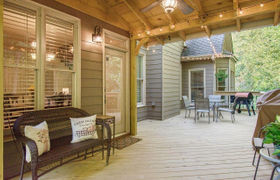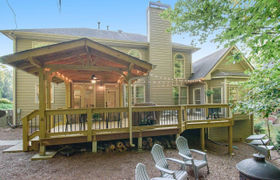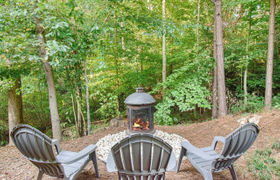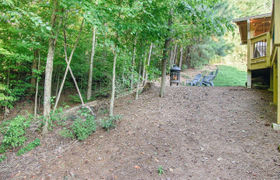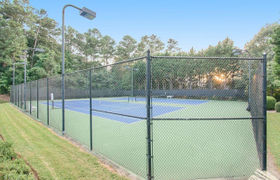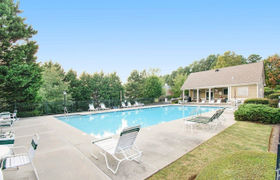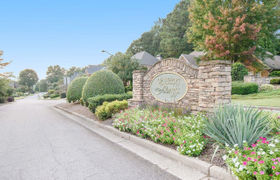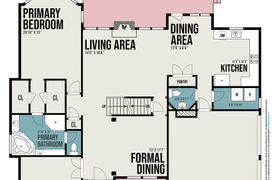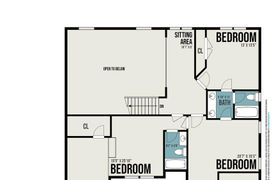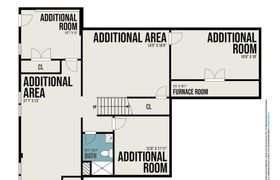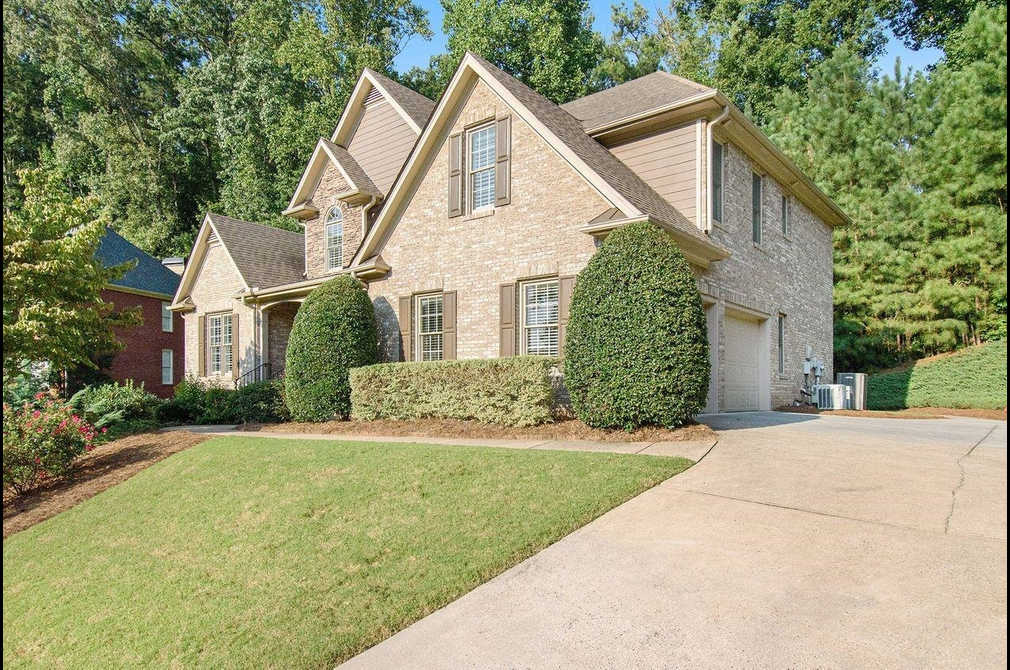$2,882/mo
Designed with your comfort in mind, the open floor plan features a stylish interior and provides a formal dining room, home office and a flow-through great room/eating and kitchen area. This stunning, traditional 5 bedroom / 4.5 bath Kennesaw home boasts of a stylish 2-story great room w/tall wainscoting, built-in speakers and fireplace, refinished gleaming hardwood flooring throughout the main living spaces. Other family-friendly features include 10-foot ceilings, home office, and loft area overlooking the great room. Have all the counter space you need in this chef-inspired, eat-in kitchen that�¢??s been recently updated and comes equipped with stainless-steel appliances, double oven, granite countertops, travertine tile backsplash, kitchen island, white cabinetry w/new hardware, recessed lighting and a floor-to-ceiling pantry. Natural lighting creates the perfect ambiance in the oversized primary-on-main bedroom that provides an ensuite bathroom and his/her walk-in closets. The primary bathroom is well appointed w/walk-in shower, jetted tub and granite countertops. Upstairs, there�¢??s room for everyone w/2 oversized bedrooms, 2 full baths rounded out w/3rd bedroom and a loft. Downstairs, the newly finished walkout, daylight terrace level is breathtaking in both size and function. Includes a bedroom and stubbed for a full kitchen opens the potential for an in-law suite. New carpet upstairs and LVP on the terrace-level. Enjoy the wonderfully secluded backyard, which features a cozy firepit and extended deck. An amazing, highly functional space for family, friends and fun. Perfectly positioned in a sought-after section of West Cobb �¢?? just 6 minutes to nearly EVERYTHING. See for yourself why people love living in the Old Hickory Bluffs community - located close to highly rated public schools, shopping and more. Words don�¢??t do it justice - schedule your private tour today. This unique home won't last long!
